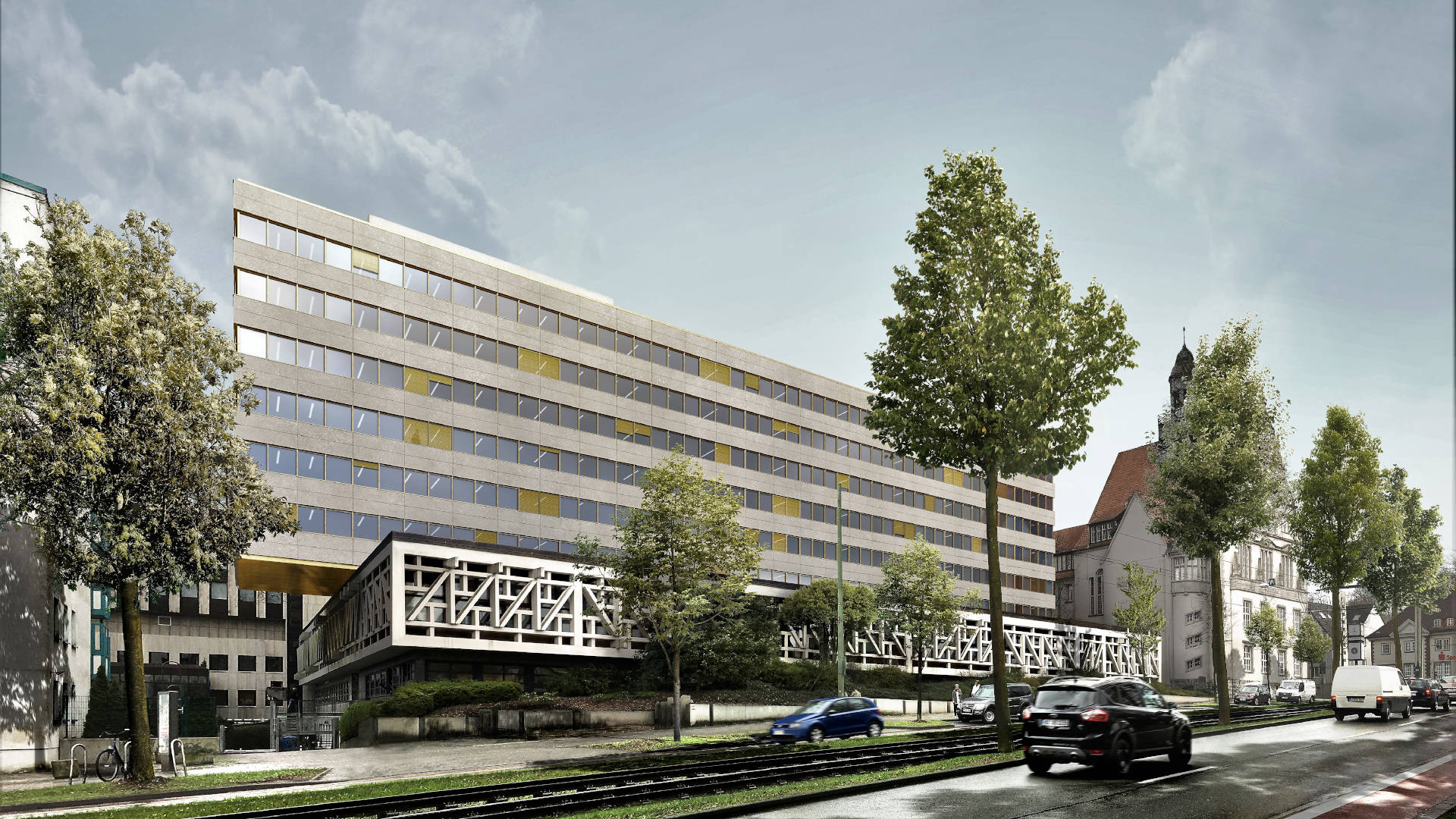District Court
Bielefeld
The 7-story building from the 60s receives a new facade, which in the same way coordinates usability, natural ventilation and lighting.
Prefabrication and tolerance compensation are essential parameters of the detailing. We have dealt intensively with the substance of the existing supporting structure and the anchoring of the new façade.
Integral planning SSP AG
our planning services
- Structural design
